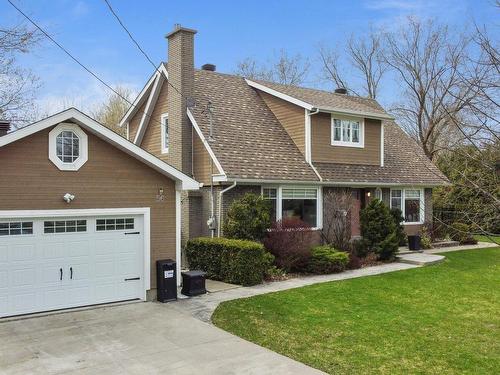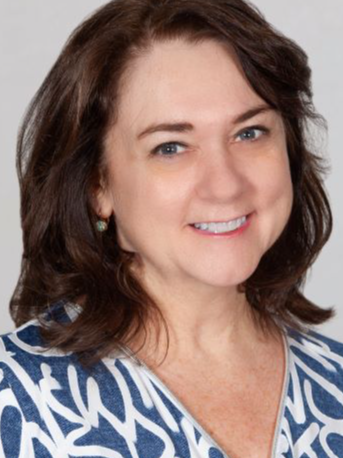



Linda Sestock, Residential and Commercial Real Estate Broker




Linda Sestock, Residential and Commercial Real Estate Broker

Phone: 514.694.2121
Cell: 514.830.0827

Phone: 514.694.2121
Cell: 514.830.2638

263-C
BLVD
SAINT-JEAN
Pointe Claire,
QC
H9R3J1
| Neighbourhood: | Sud Est |
| Building Style: | Detached |
| Lot Assessment: | $488,400.00 |
| Building Assessment: | $694,300.00 |
| Total Assessment: | $1,182,700.00 |
| Assessment Year: | 2024 |
| Municipal Tax: | $7,419.00 |
| School Tax: | $885.00 |
| Annual Tax Amount: | $8,304.00 (2024) |
| Lot Frontage: | 41.15 Metre |
| Lot Depth: | 38.84 Metre |
| Lot Size: | 1585.9 Square Metres |
| Building Width: | 11.92 Metre |
| No. of Parking Spaces: | 3 |
| Built in: | 1959 |
| Bedrooms: | 3 |
| Bathrooms (Total): | 2 |
| Bathrooms (Partial): | 1 |
| Zoning: | RESI |
| Driveway: | Asphalt |
| Rented Equipment (monthly): | Propane tank |
| Heating System: | Forced air |
| Water Supply: | Municipality |
| Heating Energy: | Electricity |
| Foundation: | Poured concrete |
| Fireplace-Stove: | Gas fireplace |
| Garage: | Detached |
| Pool: | Heated , Inground |
| Proximity: | Daycare centre , Bicycle path , Elementary school , Commuter train , Public transportation |
| Siding: | Pressed fibre |
| Basement: | 6 feet and more , Finished basement |
| Parking: | Driveway , Garage |
| Sewage System: | Municipality |